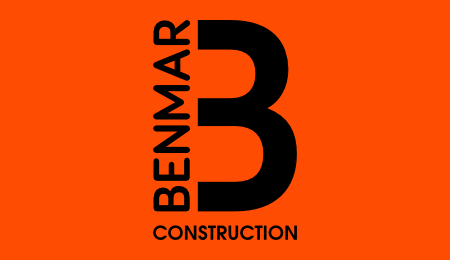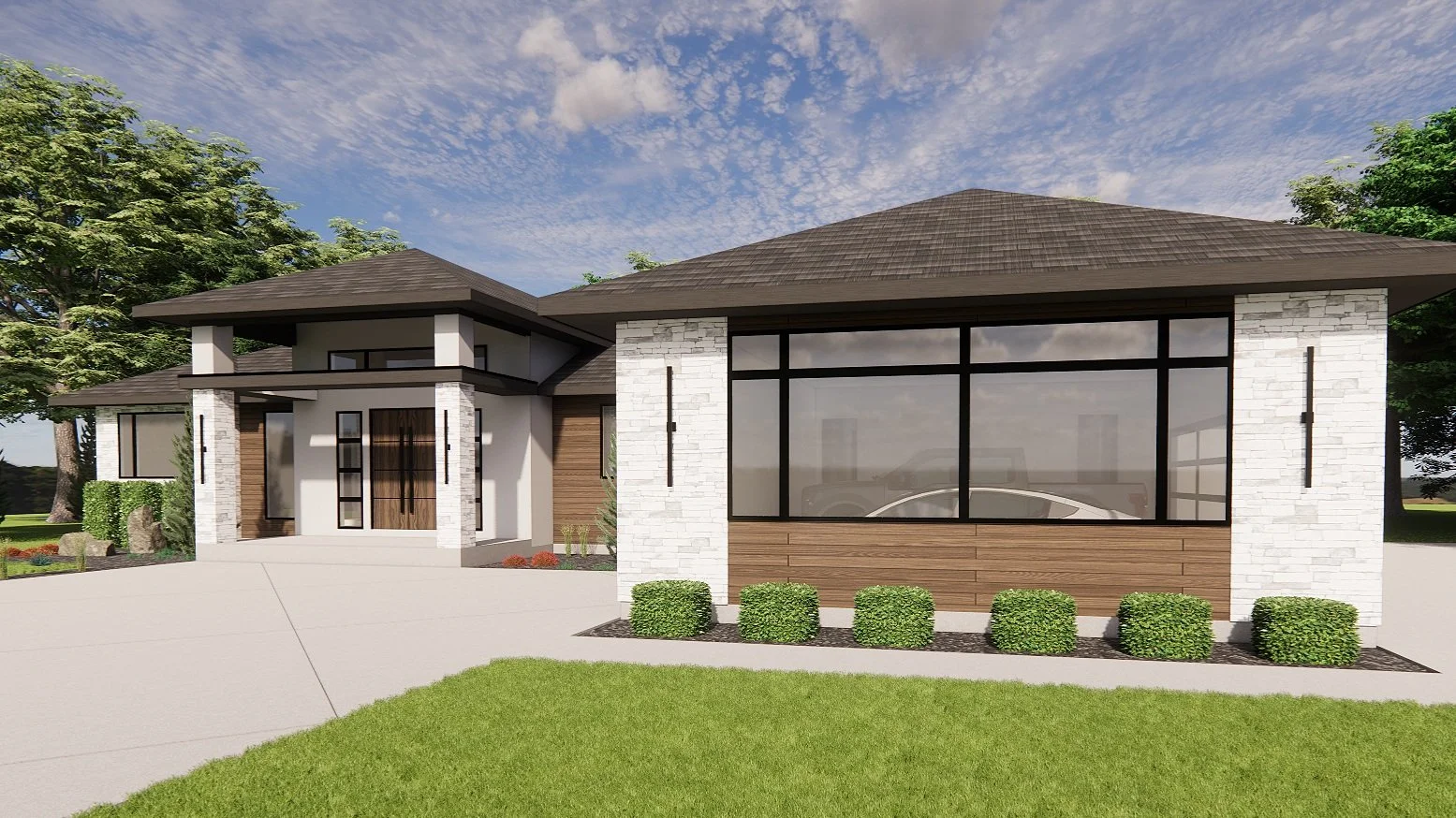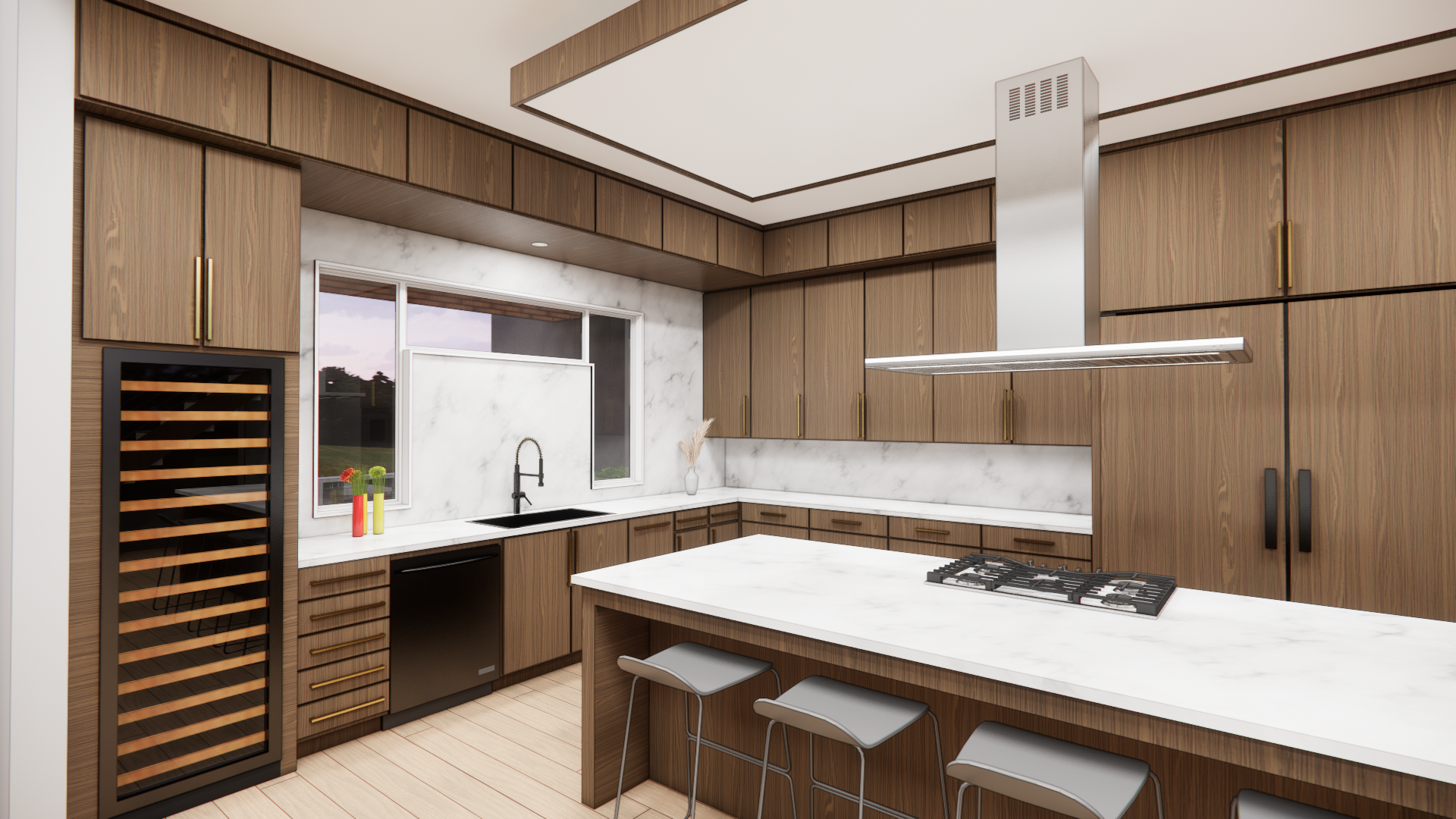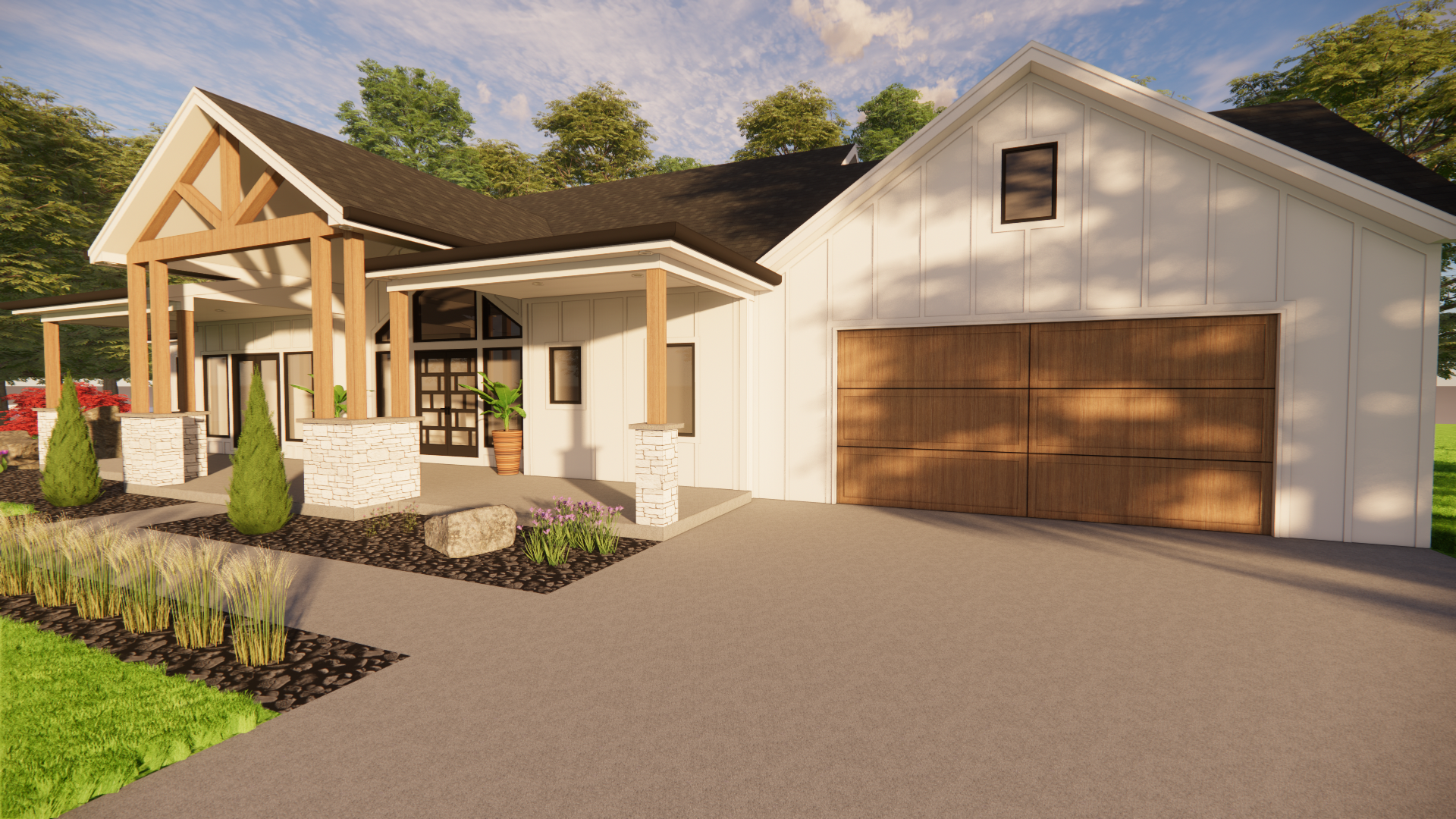Design Process
1. Initial Consultation and Conceptual Design
Gather our client's vision, lifestyle needs, and budget requirements to create a tailored design concept.
Meet with our client to discuss specific requirements such as the number of bedrooms, special rooms (home office, gym), outdoor spaces, and style preferences.
Create a preliminary 3D concept model with basic layout, showing room locations and general layout.
2. Detailed 3D Floor Plan and Customization
Refine the floor plan, incorporating detailed features and specific materials based on client feedback.
Develop a detailed 3D floor plan that includes room dimensions, wall placements, windows, doors, and preliminary furnishing layouts. Use 3D rendering to simulate finishes, lighting, and material choices, allowing clients to explore and modify details interactively.
Create a full 3D floor plan model that reflects the client's detailed preferences and includes specific finishes, styles, and materials.
3. Final Design Approval and Virtual Walkthrough
Ensure the client is satisfied with the final design before moving to the construction phase.
Conduct a virtual walkthrough using 3D rendering software, allowing our clients to experience the space as if it were built. Make any last adjustments based on their feedback.
A finalized 3D model and construction-ready floor plans, ready for the building process, ensuring alignment with the client's vision and needs.




